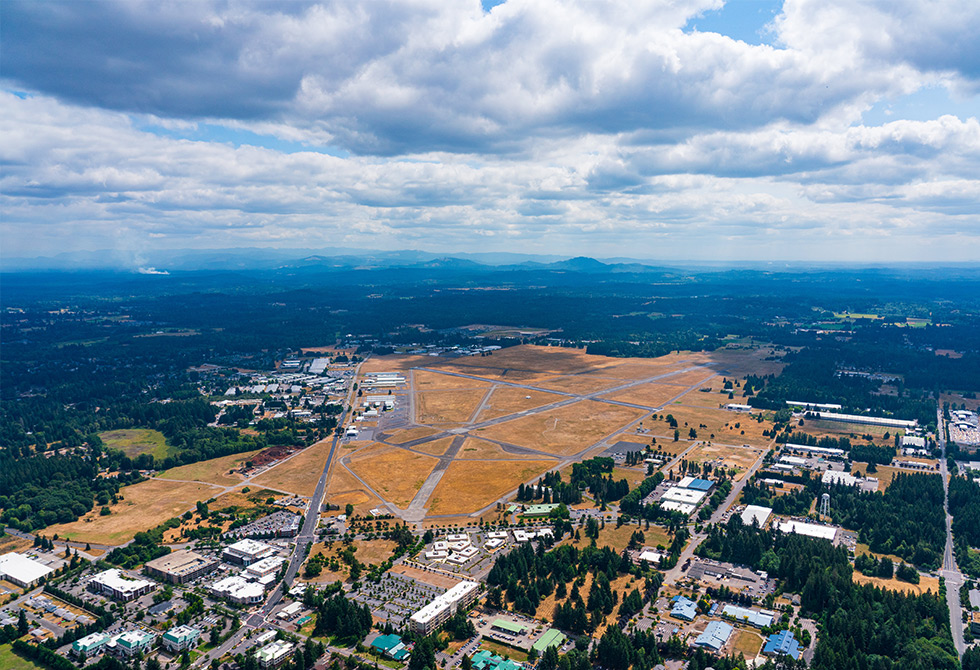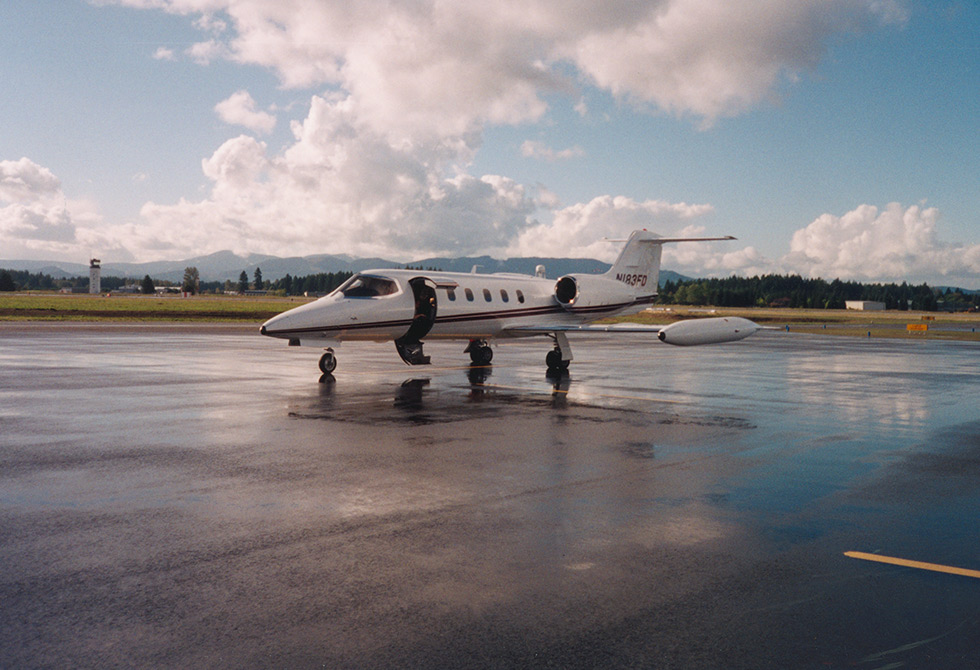Airport Development Areas

Overview
The following airport land use development areas are defined in the Port of Olympia’s Comprehensive Scheme of Harbor Improvements (CSHI) and depicted on the Airport and New Market Industrial Campus Properties map shown on page 8 of the CSHI.
Corporate Aviation
Intent
These development areas have runway/taxiway access and are reserved for uses dependent on airside access. Customers siting in these development areas range from individuals to corporations with high-performance turboprop and turbojet aircraft.
Use
A broad mix of uses is allowed in the corporate aviation development area, excluding residential. The defining criteria for allowable uses in this area are the extent to which they are dependent on access to the runway and the type and size of aircraft operations.

General Aviation
Intent
These development areas have runway / taxiway access and are reserved for uses dependent on airside access.
Use
A broad mix of uses are allowed in the general aviation development area, excluding residential. The defining criteria for allowable uses in this area are the extent to which they are dependent on access to the runway and the type and size of aircraft operations.
Character
Architectural details are dependent on:
- Aircraft type and size
- Building restriction lines designated by the airport layout plan (ALP)
- Dimensional standards outlined in Federal Aviation Administration (FAA) Advisory Circular 150/5300-13 (series) Airport Design
- Scale of the development (single hangar vs. T-hangar complex)
Building design should be consistent with accepted industry design standards and FAA-approved building materials. Landscaping should only be considered outside the air operations area.
Placement
Development of these sites generally accommodates the mixing of ground vehicle and airplane activities with some sort of access controls and parking restrictions. Side- or rear-yard setbacks and aircraft object-free areas vary depending on the taxiway or taxi lane type and the specific type of hangar development. Details are outlined during the City of Tumwater design review process and the creation of a binding site plan.
Commercial Air Service
Intent & Use
This development area has runway / taxiway access and is reserved for commercial air service terminal and support services.
Character
Uses in this area will cater to the traveling public and planes. The street side character should be pedestrian-friendly with well-marked entrances to eliminate confusion.
Placement
Development within this district should generally have two orientations:
- Taxiway
- Traveler arriving by roadway
Placement of buildings generally shall separate pedestrian, vehicle and airplane activities. Airport security should play a significant role in determining facility layout and design.
Airport Related Industrial
Intent
These development areas are intended for light industrial uses, such as Cardinal CG
Use
A broad mix of uses is allowed in the light industrial development area, excluding residential. Uses may be aviation-related or non-aviation-related and will be recommended by the Port business team based on the overall fit with the goals of the Port.
Character
Landscaping and architectural details with distinctive accent colors should serve to lessen the impact of larger buildings. Short, utility-friendly shade trees should line and define the property and indicate entrances. Landscaped berms are encouraged. Use of existing trees is required consistent with City of Tumwater ordinance.
Entrance canopies and plazas should be used to delineate the office entrance. Building materials such as metal, brick, masonry, glass, tile, stone or wood are allowed on the building facade.
Placement
Access to the area is provided off of Terminal Street or Armstrong Road on the southwest side of the airport, or 88th Street or future access roads at the southeast corner of the airport.
Buildings should be sited according to function or to facilitate compliance with City of Tumwater ordinance. Parking areas should be screened with landscaping.
